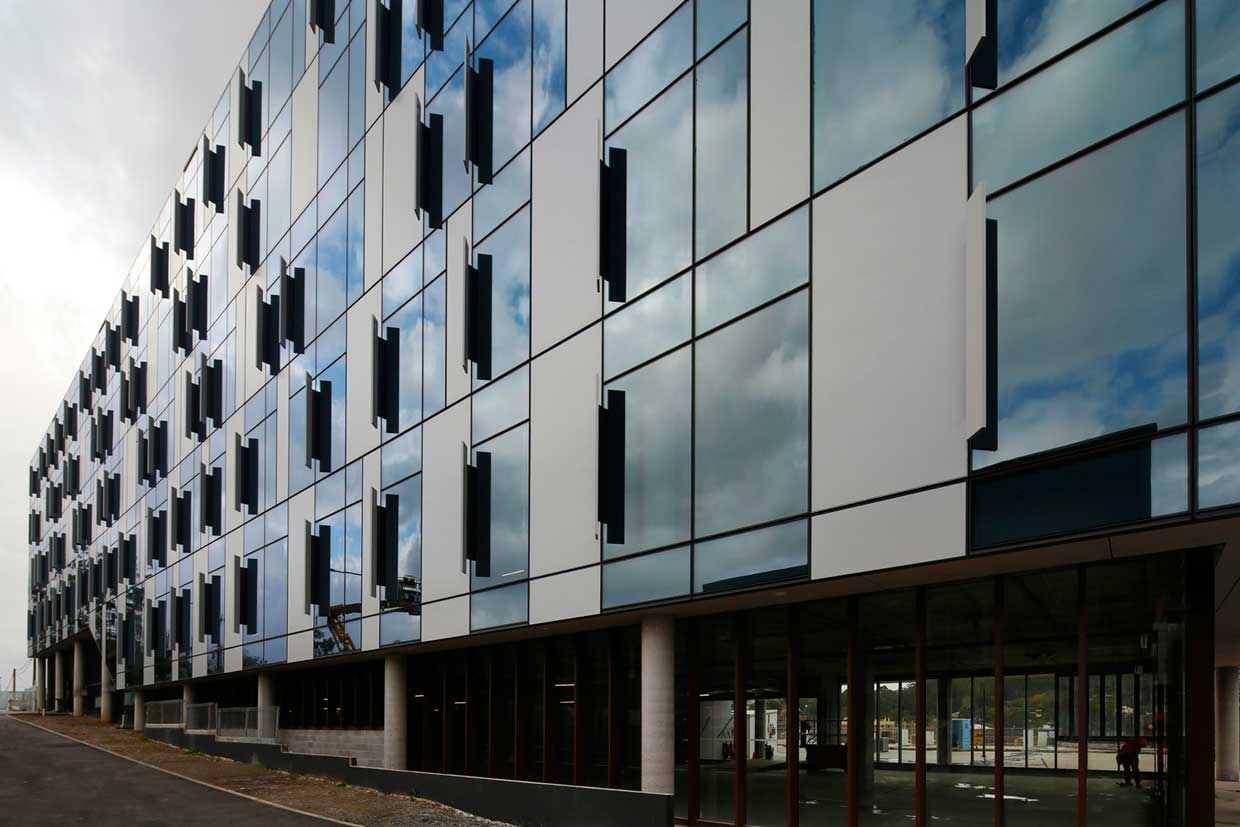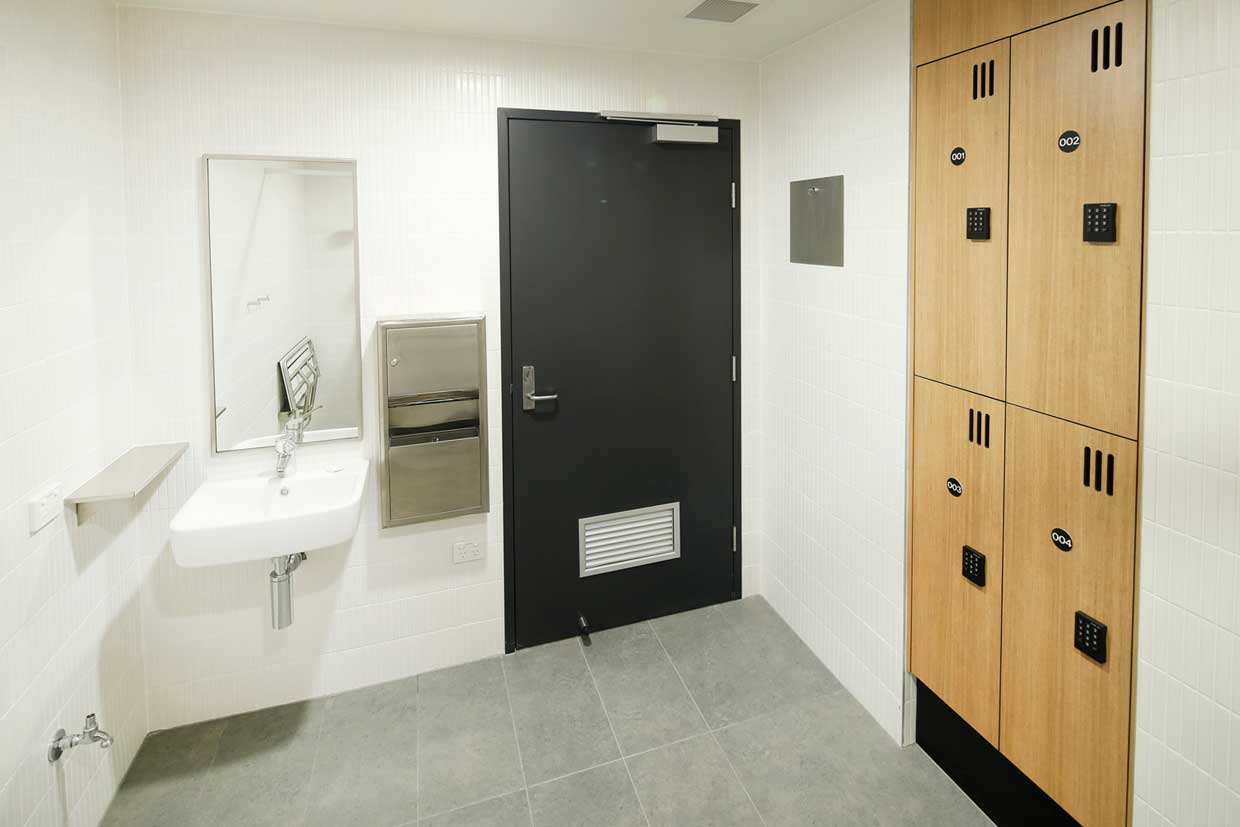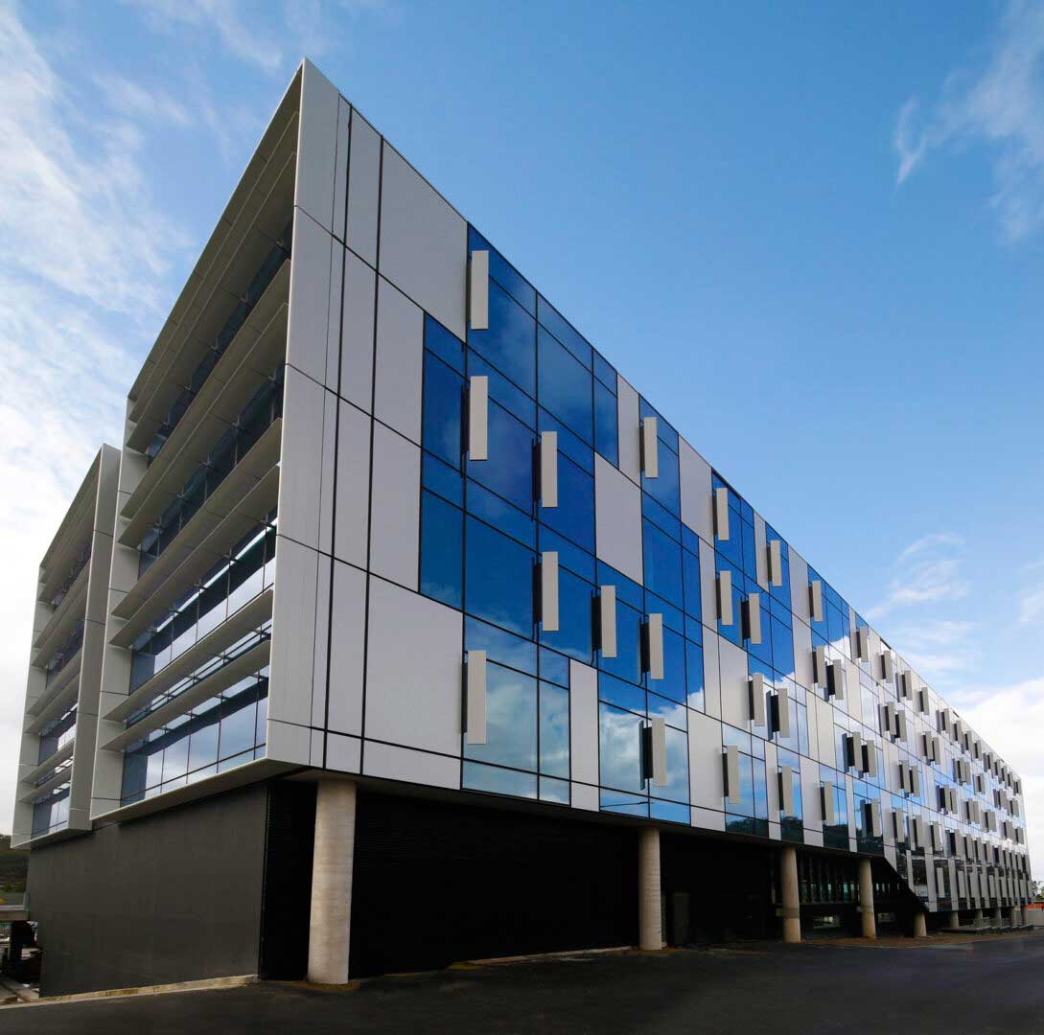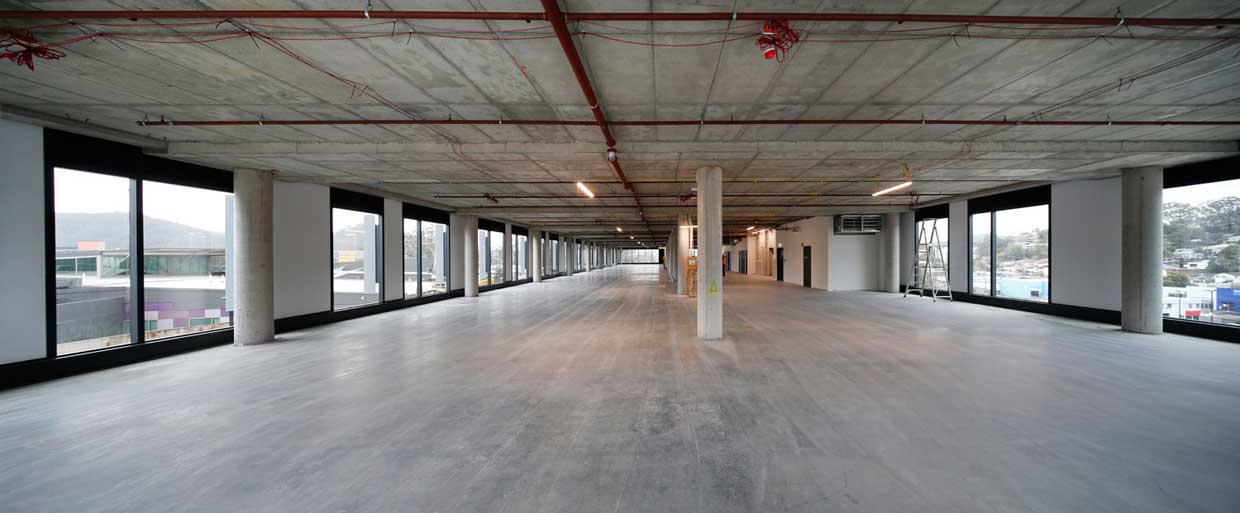Project Description
Do You Have A Construction Project We Can Help With?
Nothing great in the world has been accomplished without passion.
Our commitment to you never ends. We stand behind our work and get the job done right the first time. Doing so has been part of NJD corp’s culture since our inception. We promise to deliver to you an outcome that blows you away, with our outstanding workmanship and service.Let us show you our passion.
Gosford Hospital
Project overview
- Stage 2 of redevelopment: base build of Tower A and Tower B
- Located on top of Gosford carpark
- Tower A: 7,250m2 of net lettable area (NLA) for Central Coast Clinical School and Research Institute (CCCSRI) with a gross floor area of 11,306m2
- HV & LV infrastructure works, including two new substations
Our scope
External wet areas – Roof areas, balconies, terraces and landscape areas
Trafficable waterproofing system – Plant rooms and comms rooms
Planter boxes
Project Details
BUILDER
Richard Crookes Constructions
PROJECT
Gosford Hospital Health & Wellbeing Precinct (HWP)
LOCATION
Gosford NSW
CLIENT
Health Infrastructure
ARCHITECT
Fitzpatrick & Partners
COST
$23 million
COMPLETION
In progress





